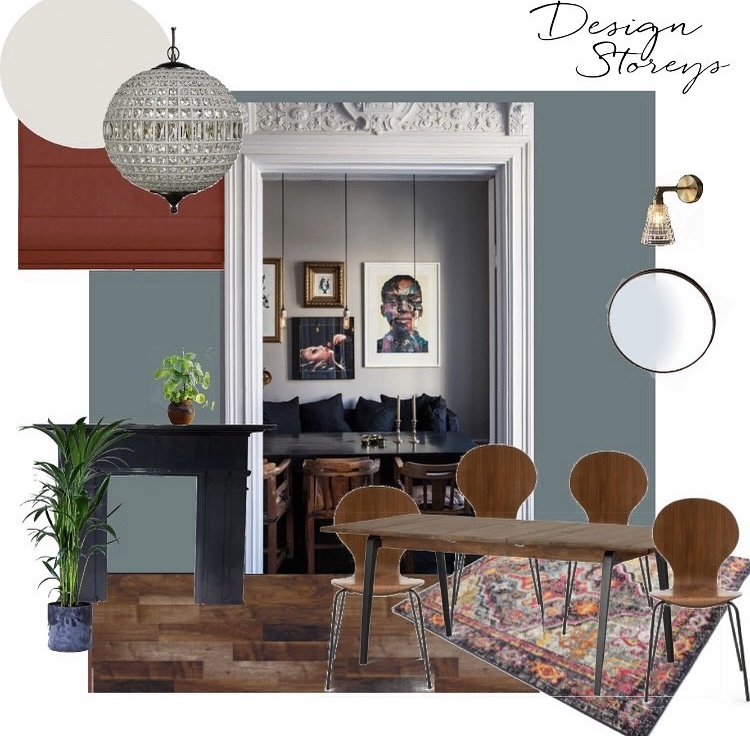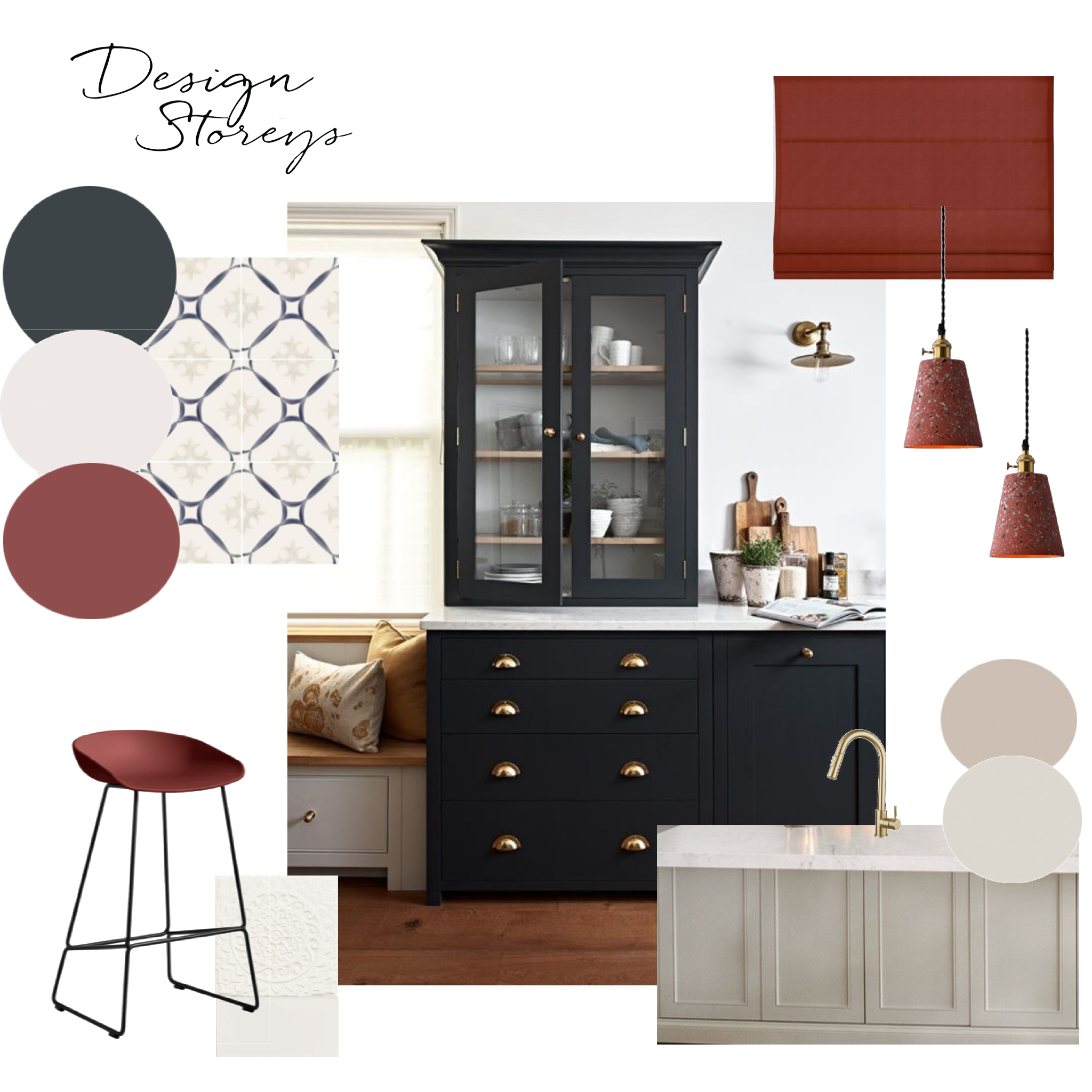Brief: The Albany Road kitchen/diner project was the final interior design chapter of our 8-bedroom Victorian house renovation in St Leonards on sea.
The original kitchen was very small, so we decided to switch the open plan rooms around, which were separated by the original Victorian pocket doors. This meant that we could re-plan the kitchen outlook to focus around the stunning views towards Beachy Head and put the dining room into the cosier end, with access to the balconette – perfect for sunset cocktails.
Kitchen: The kitchen units were designed by a local carpenter and painted in Farrow & Ball ‘railings’ to continue the colour palette from the main hallway. We used a soft wall colour to help bounce the beautiful sunset light around the room, and used a brick/terracotta red accent colour to add a warmer and more playful accent colour. Hand-painted tiles were sourced for the splashback and a window seat was designed to make full use of the large bay windows, with views towards Eastbourne
Dining Room: The dining room needed more drama, so we added a deeper ‘De Nimes’ wall colour, show-stopping crystal chandelier and rich jewel colours in the blinds, rug and gallery wall of art. Whilst the two rooms tied together beautifully, there was also a clear mood change between the two areas.
- YEAR : 2021
- LOCATION : St Leonards, UK
- TYPE : Full House Renovation
YEAR
2021
LOCATION
St Leonards, UK
TYPE
Full House Renovation
SHARE PROJECT


