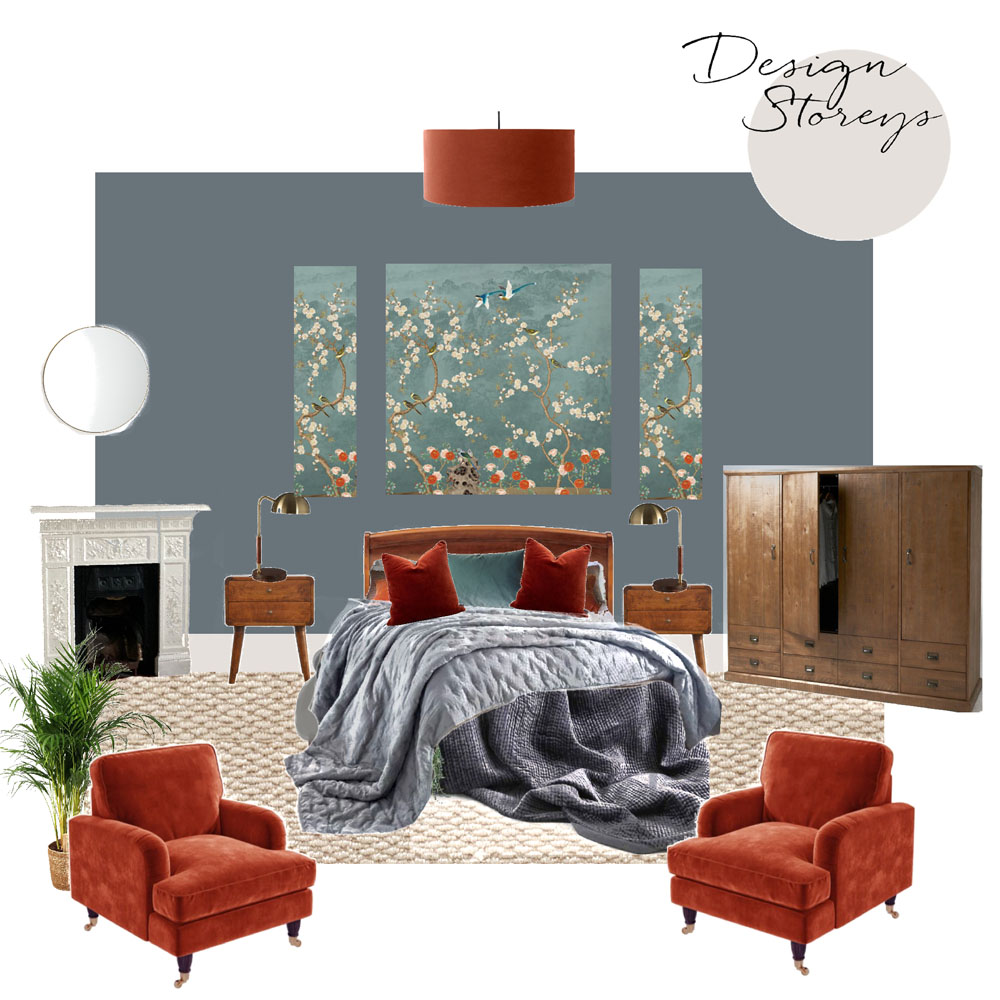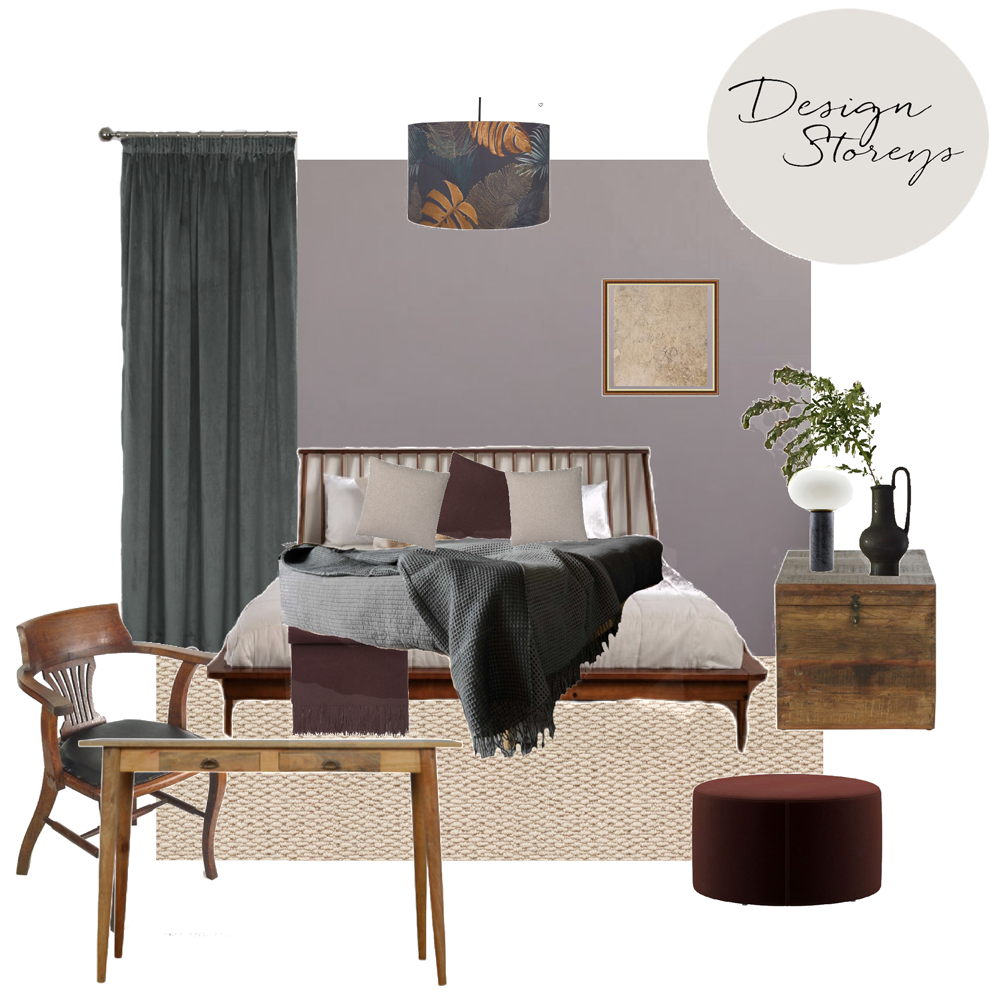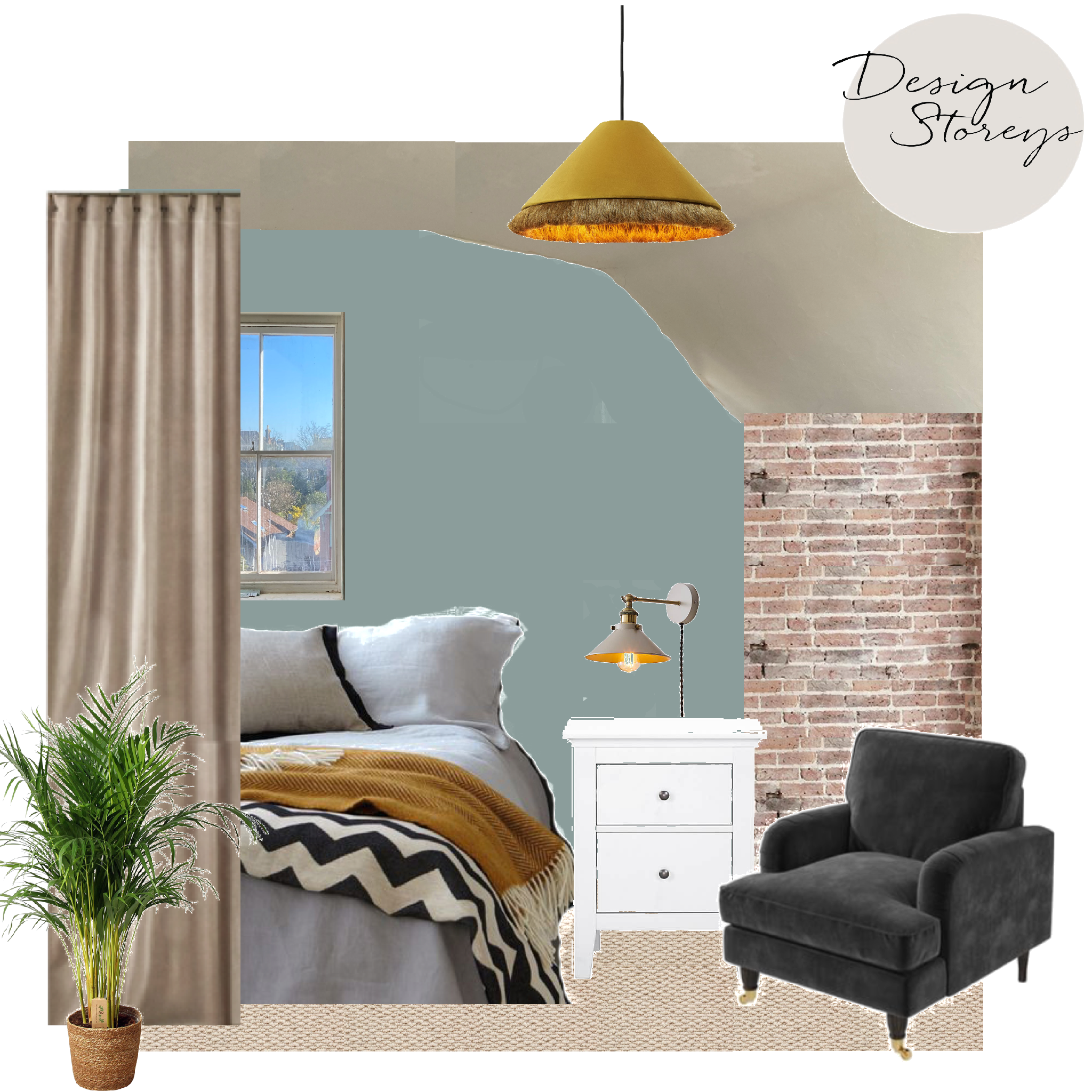Brief: The Albany Road bedrooms were designed as part of a family townhouse full renovation project in St Leonards on sea, which started as soon as the family moved in. The house was completely stripped back whilst essential building, electrics and heating work was carried out, along with the reconfiguration of 3 bathrooms. Although the house has 6 bedrooms in total over the 1st and 2nd floors, 2 were turned over to home offices for the couple, leaving 4 bedrooms to design, including the; Master bedroom, Child’s room, Guest bedroom and Au Pair’s room.
The Albany Road Bedrooms Schemes:
Master Bedroom – The homeowners wanted their master bedroom to be a cosy, child-free space, where they could relax and enjoy the large, east-facing bay window area for coffee and reading. With its high ceiling, picture rail and huge window space, we decided the walls could take the daringly dark ‘Smog’ from Graham & Brown. Warmth and interest was added using burnt orange accent tones, velvet armchairs and curtains, dark wood furniture and feature wall panels in a Chinoiserie style, along with some beautiful plants to help improve indoor air quality. The couple were given the design template so that they could source as much of the furniture from vintage or recycled outlets as possible.
Guest Room – The guest room was a beautiful attic room with picture perfect west-facing views across the sea towards Beachy Head. We wanted to create a grown-up, cosy space with a colour palette that would frame compliment the sea views and ‘glow’ at sunset. We chose ‘Boro’ from Atelier Ellis for the walls and dark plum accent colours and soft furnishings to add extra warmth. As before, sustainably sourced furniture was chosen along with vintage alternatives suggested from online auction sites.
Au Pair’s Room – The Au Pair’s room sits on the top floor with a large, east-facing window and exposed brick walls. We wanted to choose a colour that was in keeping with the other grey-pigment rich shades used throughout the house, whilst complimenting the exposed brick. ‘Oval Room Blue’ from Farrow and Ball was the perfect colour and a mustard accent colour, with black & white, geometric throw was used to create a more youthful scheme that we wanted to emulate for the Au Pair.
- YEAR : 2021
- LOCATION : St Leonards
- TYPE : Full House Renovation
YEAR
2021
LOCATION
St Leonards
TYPE
Full House Renovation




